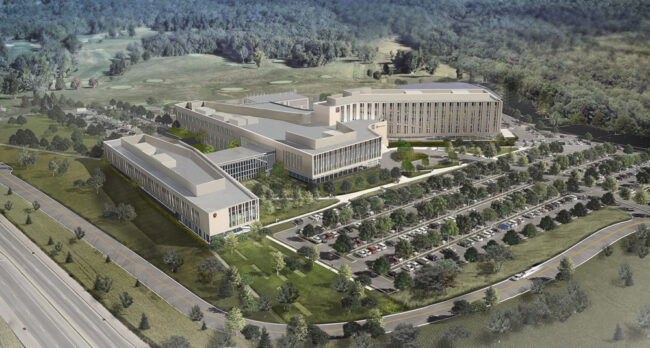
An architectural rendering of the new IU Health Bloomington Regional Academic Health Center campus being constructed on the city’s east side. Exterior rendering by HOK Architects
by SUSAN M. BRACKNEY
photos by MARTIN BOLING
The COVID-19 (novel coronavirus) pandemic has demonstrated beyond any doubt the need for high-tech, 21st century hospitals in our state.
But even in normal times, Indiana residents aren’t exactly the picture of health. In fact, when compared to other states, Hoosiers are near the bottom for overall life expectancy, infant mortality, and other key wellness indicators. “Right now, we’re 41st in most of the polls, or worse,” says Brian Shockney, president of Indiana University Health South Central Region. “We have some pretty unhealthy behaviors and unhealthy people who live in Indiana, but we want to make Indiana one of the healthiest states in America.”
Shockney and his team will be better positioned to take on that lofty goal when the new $557 million IU Health Bloomington Regional Academic Health Center (RAHC) begins admitting patients in November 2021. Located near the 45/46 Bypass, the 720,000-square-foot facility will serve 470,000 residents across 11 counties.
“You think about the average age of most hospitals around the country and they are decades-plus old,” says Daniel Handel, vice president and chief medical officer for IU Health South Central Region. “A lot of the diagnostic stuff we currently use as a standard of care didn’t exist when these buildings were built. So, the ability to redesign a facility is a once- in-a-generation opportunity.”
Designed with the future of medicine in mind, the RAHC will include a comprehensive academic center alongside its medical facilities—not to mention myriad, sweeping changes to its day-to-day operations. Here are just some of the changes we can expect.
1: Getting There

Brian T. Shockney, president of Indiana University Health South Central Region.
We all know Bloomington traffic can be a hassle on a good day, not to mention IU game days, so to make sure traffic doesn’t snarl hospital operations and delay ambulances, Range Road will be widened to four lanes. It’s also getting a berm, trees, walking trails, and a new name Discovery Parkway. For its part, the 45/46 Bypass will have new turn lanes and a stoplight. “We’ve planned for all of these flows in traffic patterns as we move forward,” Shockney says.
Police from Bloomington, Monroe County, IU, and IU Health Bloomington Hospital have been monitoring current traffic patterns and meeting regularly to compare notes. “We’re practicing now, we’re watching all the counts, and looking for what the glitches might be,” Shockney says.
2: Premier Parking
As for parking at the new hospital, there’s no multi-level garage in the works. Instead, you’ll find a series of surface lots, plus valet service. There will also be multiple power stations for juicing up electric cars—one in the employee lot, one for patients and visitors, and one for physicians.
3: Finding Your Way
In lieu of one main entrance, visitors will access the hospital through separate, dedicated entrances. “Not all patients are the same,” says Kyle Hardie, director of design and construction. “We zoned the facility
to accommodate certain unique patient types.” For instance, oncology patients will have their own entrance. What’s more, hospital officials plan to eventually open a regional cancer center on site.
Once you’re inside, finding your way around should be easier. With regard to signage and naming different areas in the hospital, Chief Operating Officer Alan W. Biggs says, “We’re going to really challenge ourselves to use plain English.”
4: 21st Century Check-In
Filling out a gazillion forms in triplicate is old news. With the help of a new proprietary app unique to the RAHC, patients will be able to sign any last-minute release forms and digitally dispense with many other pre-registration tasks. “It is our goal that the majority of all patients are pre-registered the minute they come into our facility,” Hardie says.
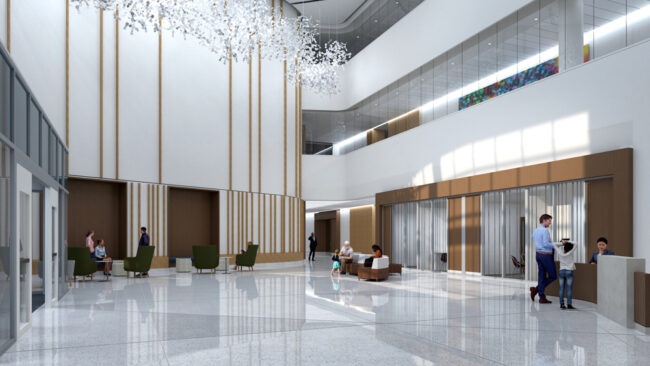
An artist’s rendering of the hospital lobby. Indoor renderings courtesy of CSO Architects
New technology will also enable RAHC staff to keep tabs on the whereabouts of patients. “Once a patient is in our facility, we’re able to track them as they progress through different zones of the hospital,” Hardie explains. “That interfaces with our care infrastructure team to allow doctors and nurses to know who is coming and where they are in the process of transitioning in our facility.”
5: Privacy Please
In the new hospital, all patient rooms will be private. Private rooms have been shown to reduce the incidence of hospital-acquired infections, speed patient convalescence, and boost caregiver satisfaction.
Currently, just more than half of the rooms at IU Health Bloomington Hospital are semi- private— and that two-beds-and-a-curtain configuration has been far from ideal. “I can’t imagine a hospital in America today that is building semi-private rooms,” Shockney says.
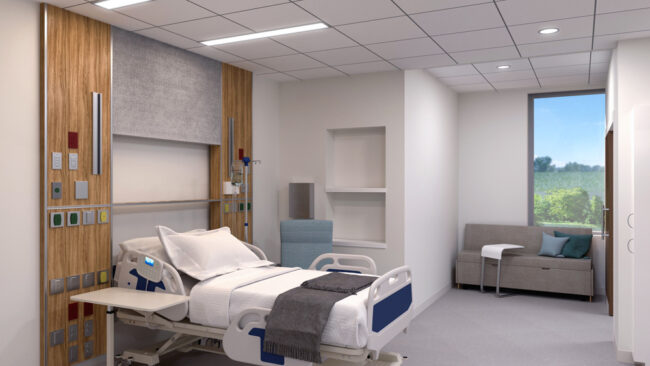
Patient rooms will be private and “acuity adaptable,” and the beds high-tech.
6: A Better Hospital Bed
Should you find yourself in one of those private RAHC rooms, you might notice that your bed isn’t just a bed. “The beds we’ll have can weigh the patient,” Shockney says. “They can prevent bedsores. They can connect with the electronic medical record. They provide a lot of efficiencies.”
They’ll also be longer. “We make people taller in America than we did 20 or 30 years ago,” Shockney laughs. “The new beds are not the short, little beds of 20 years ago.”
Depending on each new bed’s location, its functionality will match patients’ needs in other ways. “What do we need in that space for the patients we are caring for?” Shockney asks. “Our cardiac intensive care unit beds will be much more functional than your typical emergency department bed or your post-op surgical bed.”
7: Medical Staff Comes to You
Being wheeled from room to room, depending on the level of care required, will be a thing of the past. The RAHC has been designed to be “acuity adaptable.” That means staff will be trained to handle patients at multiple care levels, including critical, and all rooms will be equipped for critical care cases.
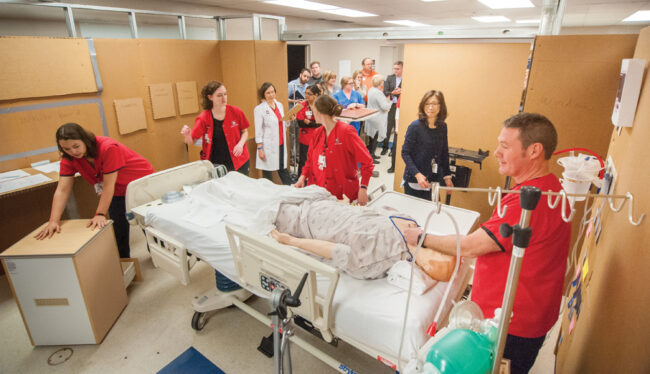
Prior to construction, hospital employees created fake rooms with cardboard walls to test different room configurations and the placement of everything from vital lifesaving equipment to cabinetry. Photo by Rodney Margison
“In the future, if you have someone who has gone from a med- surgical level of care into progressive care or critical care, you’ve got what you need equipment-wise—the tools and technology and the skill set of the team to come to you,” says Cynthia Herrington, vice president and chief nursing officer. “You are decreasing [patient] handoffs. You are with the same team that has cared for you since the beginning of your stay, so there is continuity. There’s relationship-building. All of that is better for care. It decreases harm and improves safety for the patient.”
“Instead of moving the patient like we do currently, we actually change the ratio of resources they have,” Handel adds. “They may have more intense monitoring, more intensive nursing and support staff, but they don’t move at all.”
8: Really Short-Term Stays
Whether you come to the hospital for a routine procedure or you need to book some unexpected time in the emergency department, you may be able to get in—and out—more quickly than before. The new hospital will include two short-term areas—one for extended recovery and one for observation—to serve patients needing to be kept only briefly or, perhaps, overnight.
“Say you come in and you’re having surgery,” says Handel, the chief medical officer. “Right now, you go into an [in-patient] bed. Versus we have a dedicated area where you go behind the OR [operating room] where you can just stay for a couple of hours [to recover] and then go home.”
Compared to the current hospital, the new emergency department will be triple the size and will also provide different levels of care. Feeling flu-like? Rather than getting locked into a trauma bed and waiting for physicians to finish with more acute patients first, you’ll likely occupy a medical chair and instead be seen by a different set of dedicated staffers. “You may sit there, and we’ll run your blood tests and figure out, ‘Is this really the flu or something else?’” Shockney says. “If it’s the flu, then we’ll quickly get that taken care of and send you back out the door.”
9: Next-Level Trauma Care

Kyle Hardie, director of design and construction.
The RAHC will be a designated Level II trauma center. IU Health Bloomington Hospital is presently a Level III trauma center. “We can’t [be a Level II trauma center] in the space that we have now, because you have to have a standby OR,” Shockney says. “You have to have certain facilities that we just don’t have here, and we can’t remodel or rebuild in this facility.”
Level II trauma centers have general surgeons, orthopedic surgeons, neurosurgeons, radiology, critical care docs, and other specialists at the ready 24/7. All of that will be possible in the RAHC. “We will have a hazardous materials bay with showers,” Shockney says. “We’ll actually have a trauma bay.”
10: Mental Wellness
The new hospital’s emergency department will have eight behavioral health–dedicated beds and will include trained behavioral health specialists. Additionally, the medical tower’s top floor will be earmarked for behavioral health patients.
“Currently, we have a stress care unit and a crisis care unit,” Herrington says. “[In the future,] those will be combined, and the care is going to be more comprehensive as a team approach.”
11: Reimagining Imaging
Future wait times for specialized imaging will likely be much shorter. If you’ve ever gone to the hospital for a pre-scheduled CT scan or MRI, you know how easy it is to get bumped by emergency cases. “It’s the right thing to take care of the emergency, but it doesn’t always feel good if you were the patient who’s waiting,” Herrington admits.
The RAHC hopes to mitigate the problem. “We divided our imaging diagnostics between two floors,” Hardie says. “One is
for unplanned visits—those individuals coming in through our emergency department. And then one imaging [floor] is more on a scheduled basis.”
Herrington continues, “This way, it is much more structured, and we can serve both populations’ needs.”
12: State-of-the-Art Surgical Suite
The RAHC will have a hybrid operating room. “We don’t have one of those currently,” Handel says. “It’s basically a combination of an interventional radiology, cath [catheterization] lab, and regular OR suite.”
Just what does that mean for patients? Imagine you’re on the table for a minimally invasive cardiac procedure, but, once your surgeon gets a better look, he decides you need an open procedure instead. Rather than transferring you to a differently equipped operating suite, your surgeon and OR staffers can get busy right there.
13: Better Cafeteria
You might actually want to eat hospital food—or, at least, visit the cafeteria. Housed within what RAHC designers call “the connector,” the cafeteria and nearby coffee shop aren’t relegated to the basement. “The connection between the education facility and the RAHC is going to be a big expanse of glass, and it will have a lot of natural light,” COO Biggs says. “It’s absolutely transformational. It gets back to healing. It’s a restful environment.”
The spot also includes a patio and 24/7 dining options. Shockney adds, “It’s not only the connector of the buildings—it is the connector of the people. This is where we will come together—students, faculty, employees, physicians, everyone.”
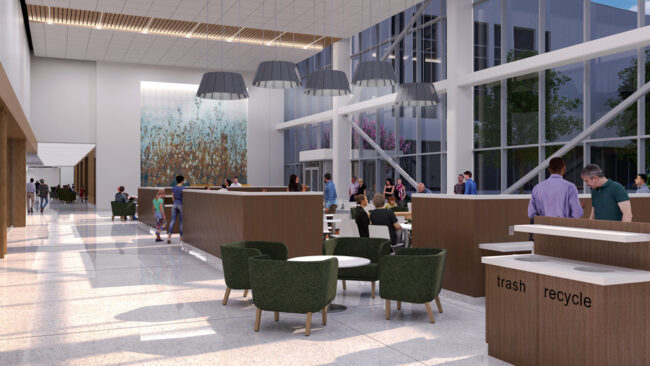
A rendering of the cafeteria, which Shockney refers to as “the connector of the people.”
14: Power Up
IU Health Bloomington Hospital currently can produce emergency power from steam as needed, but the new hospital will have its own central energy plant. “We have duplicated feeds from Duke Energy and the utility companies that allow us to stay operational for at least five days without having to transfer patients out,” design director Hardie says. “Our standalone energy plant will come online in October. It’s new technology, and it’s certainly more efficient.”
15: Smarty Plant
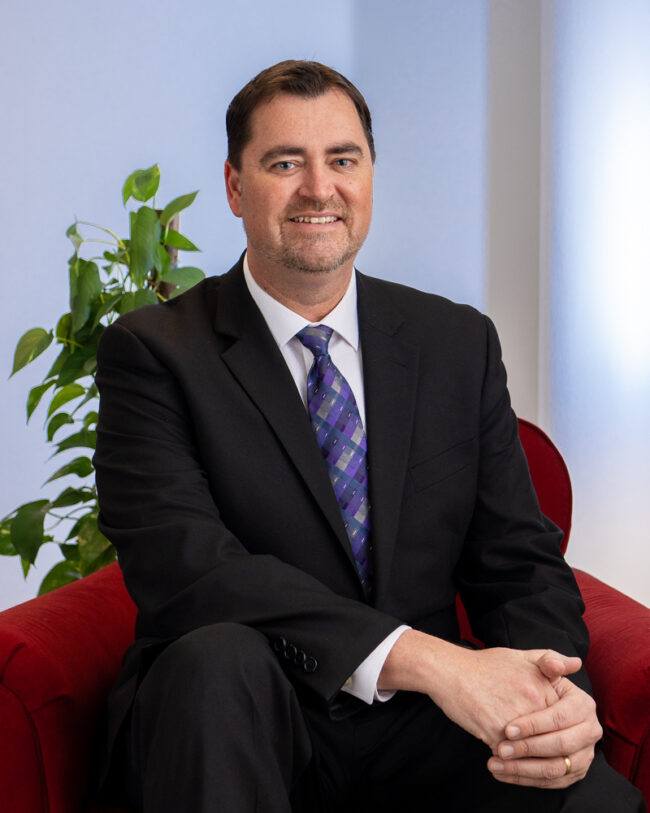
Alan W. Biggs, chief operating officer.
The new hospital will be much “smarter” than its old counterpart. “We will have many controls that allow the building to react to itself and adjust, which is very different from what we have here in our facility today,” Hardie says.
Need to isolate a specific section of the building? “Right now, it’s all on one big HVAC [heating, ventilation, and air conditioning] unit,” Shockney says. Individual units in the new facility, however, can be shut off from others if need be. “We’ll actually be able to do that from home,” Shockney says. “So, if something happens in the middle of the night, our plant facility has people who are on call. They can pull it up on their computer, log in, and shut that part of the building down without ever having to leave home.”
This will be particularly useful during hazardous material cases or disease outbreaks, like the current COVID-19 (novel coronavirus) pandemic. The separate HVAC will enable hospital staff to isolate affected patients and protect others from exposure.
Another smart move is pursuing Leadership in Energy and Environmental Design (LEED) gold certification for the academic center and LEED silver certification for the health care portions of the facility.
16: The Disney Model
Taking a page from Walt Disney’s famed theme parks, the new hospital will adhere to “on-stage” and “off-stage” concepts. Publicly accessible areas are on-stage, while employee-only and patient-transport areas are off-stage.
“Right now, we take patients from surgery, we take them up to the floors, and they might go right through the front lobby, because we don’t have any other choice,” COO Biggs says. “In the future, patient care will be off-stage. If you go from surgery to your surgery recovery, you’re not going to go out through the main lobby to get there. And that’s throughout the facility. We designed the entire hospital that way.”
Other off-stage supports, like housekeeping, food preparation, supply chain, and employee lockers, will also be out of sight—and underground.
17: Attracting Talent
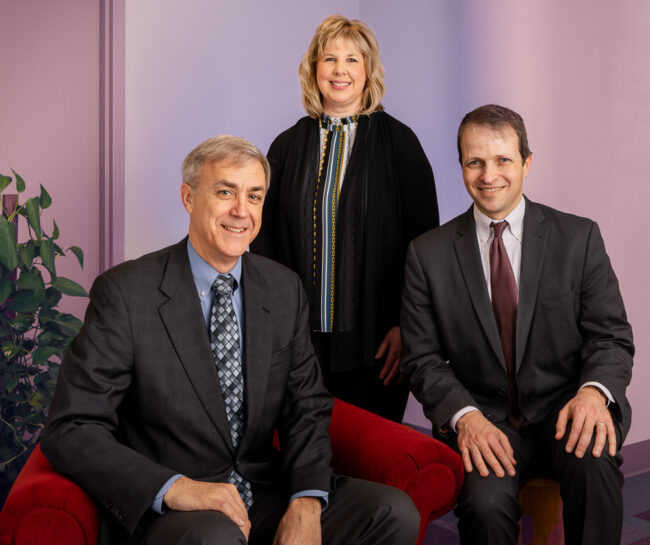
(l-r) David L. Daleke, vice provost for graduate education and health sciences; Cynthia Herrington, vice president and chief nursing officer; and Daniel Handel, vice president and chief medical officer.
IU will expand its M.D. program to include graduate medical education with residencies. “We can expand the number of students who do all four years of their medical training in Bloomington,” says David L. Daleke, vice provost for graduate education and health sciences at Indiana University. “And, once the hospital opens, we will be able to offer residency programs in whatever areas are appropriate for our community. A lot of those are under discussion right now.”
“We’re looking at one to two residency programs to start after we open the new hospital,” Handel, the chief medical officer, says. “That creates our own pipeline of provider workforce to meet the needs of the community. The more people train in a community, the more likely they are to stay there after their training.”
Not only will the program be attractive to medical students, it will also be attractive to those who teach them, Daleke says.
“Many physicians want to be involved in medical education—not only at the M.D. level but also at the graduate level,” Daleke adds. “So, this is going to make this a much more attractive place for those types of individuals.”
18: Knowledge is Power
Closer relationships between IU researchers and the hospital’s practicing physicians may result in new clinical studies, further putting the RAHC—and Bloomington— on the map. “As we go forward, we will have many more opportunities to do research,” Daleke says. “And not just in the clinical health sciences. We hope to draw on the strength of IU–Bloomington in the social sciences and in many other fields that you might not predict would have a direct connection to medicine.”
Chief among them is the newly named Luddy School of Informatics, Computing, and Engineering. The school is home to the country’s fastest university-owned supercomputer which, in part, will be used to support medical research. Thanks to a $60 million gift from IU alumnus Fred Luddy, the school is also actively advancing the study of artificial intelligence and machine learning, and their potential uses in health care.

The infusion therapy area of the RAHC.
19: Higher Ed
Although the RAHC won’t be admitting patients until late 2021, the academic center is expected to be ready for move- in by the end of this year. Occupying 110,000 square feet, the educational facility will afford hands-on training for IU and Ivy Tech Community College–Bloomington students pursuing degrees in medicine, nursing, social work, and speech, language, and hearing sciences.
“The idea was that we would co-educate the students in an intra-professional education model,” Daleke says. “Students will work together in classes and they’ll go through exercises and programming that will train them as if they were working professionals. It really is a more realistic, real-world kind of training.”
“You may be in your OB [obstetrics] class that’s very didactic with your big books, but, instead of Tuesdays and Thursdays going for an hour and 20 minutes, you may be 40 minutes in that class, and then the class walks over to where the health care is provided,” Shockney says. “You’re able to see what you just learned—that’s very revolutionary.”
20: A Far Cry from Resuscitation Annie
Students will also have access to medical simulation labs complete with lifelike, robotic manikins. There, combined groups of medical and nursing students will work through realistic patient scenarios. “Someone’s behind the wall making the manikin have a heart attack and making them vomit,” Shockney says. “His heart stops and breathing [stops] and all of that sort of thing.”
The simulation center will be triple the size of IU’s current simulation facilities. “And we’re joining it with IU Health’s simulation center,” Daleke says. “We will have seven model rooms, including a specialized room for labor and delivery.”
Just how believable are the simulations? “I had a SPEA [O’Neill School of Public and Environmental Affairs] student who passed out,” says Mary Ann Valenta, regional director of Strategy and Business Clinical Partnerships at IU Health Bloomington Hospital. “It’s that realistic. We told her to go into finance,” she adds jokingly.
The RAHC will also feature a simulated home. “It will have a bedroom and a bathroom and a kitchen so that
we can simulate all the different potential emergencies or treatments or training that would need to be done,” Daleke says. “It could be emergency responders practicing extracting a patient from a room. It could be a meeting with social workers in a home environment, because our social work program will be in that building, too.”
21: Doubling the Nursing Program
By partnering with the new hospital, the IU School of Nursing will be able to double its size. “We have graduate programs that are being developed in nursing and social work,” Daleke confirms. That’s good news considering the nation’s ongoing shortage of nurses.

Mary Ann Valenta, regional director of Strategy and Business Clinical Partnerships.
“What that means is we are able to educate more nursing students on a regular basis,” Shockney says. Add the new academic center’s hands-on training to the mix and getting new nurses up to speed could also go more quickly.
“Right now, it takes at least six months to get a new nurse from the baccalaureate program to where they can take a full load of patients,” Shockney maintains. “This will shorten that time tremendously.”
22: Hear! Hear!
The IU Department of Speech, Language and Hearing Sciences will relocate its operations to the new hospital’s academic center this year. “The research laboratory is going to be there as well as their clinic, which is now sort of in the heart of the campus, hard to get to, and quite invisible to the public,” Daleke says. “The new facility will be bigger, more modern, and more accessible.”
Historically, the clinic has assisted both children and adults affected by speech issues, hearing loss, and more. “They even treat adults who might have chronic or acute illnesses,” Daleke says.
“They’ll have an access from the north side of the facility, and there will be a parking lot right out front,” he adds. “And it will be right next door to researchers who are studying the cutting-edge types of treatments that they’re using in the clinic.”
23: Emergency 411
The big move won’t eliminate downtown Bloomington’s emergency response station. “This is our largest ZIP code of responses in the city, so there will be a response station just up the road here on 1st Street,” Shockney says.
Plans are also in place for a new emergency response headquarters by West Ind. 46 and North Curry Pike. “We’re going to be combining two or three other stations together where we do repairs and standard work and where emergency responders huddle and have their quarters,” Shockney says. “We’ll have a significantly improved and state-of-the-art facility.”
24: On the Move
Although the new hospital building should be ready in July 2021, officials and staff will spend about five months preparing for the transition. “The biggest risk is making sure our employees and our providers know how to care for patients in this new environment,” Shockney says. “We’ll spend about 20,000 man-hours with our employees going in that building, running scenarios, and training on the new equipment.”
That includes conducting “mock-patient days” and then debriefing staff, making needed improvements, and repeating the process as needed. “The first [real] patient will not be in until November 2021, so we’re going to spend that whole time making sure that no one
gets harmed, no one gets lost, everyone is comfortable within their environment and with how they care for patients,” he continues.
When it is time to make the move, there will be a few days during which both hospitals are open. However, the old hospital will stop admitting new patients, and current patients may be transported to the new facility by ambulance.
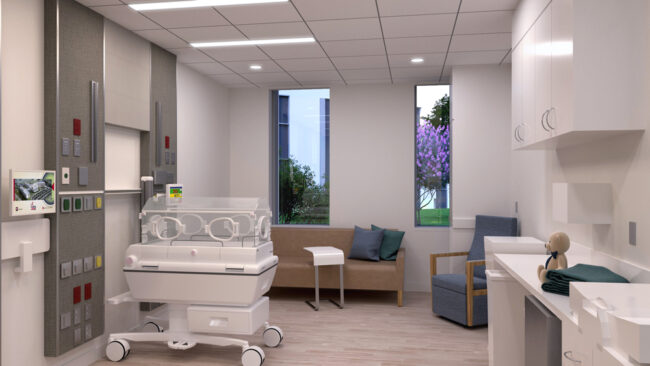
25: Room to Grow
With the ability to build up as well as out via five different sections of the new hospital campus, the RAHC is designed to expand. Some of
that expansion is expected sooner rather than later. “We are thinking of expansion of technology five to six years down the road so that when we do optimize or update our technology, it is minimally disruptive,” Handel says. To accommodate such updates, certain operating rooms were strategically located and some empty spaces were left on different floors.
Some changes will come much later. “None of us know how health care is going to be 50 years from now,” Handel, the chief medical officer, says. “The intent is to have a building that has the infrastructure and the flexibility to be able to adjust to meet those needs over time.”
With that in mind, the developers placed the HVAC system on the top floor of the new hospital design. “We want to be able to build up and out from there,” Shockney says.
Looking to the future, Shockney even foresees a vision for the RAHC that complements the biggest goal of everyone in health care—healthier citizens and less need for medical intervention.
“Let’s go out there and see that Indiana becomes the healthiest state in America, because, 25 years from now, we cut our chronic conditions in half,” Shockney suggests. “Maybe we only need half of those beds. Those floors can be completely blown open, and they can be for education. They can be clinics. They can be places where employees sit in front of computers and diagnose things that are happening in your home. Our biggest guiding principle is flexibility.”
What’s What
Cath lab: Catheterization lab; in a cath lab, medical personnel use diagnostic imaging equipment to visualize the arteries and chambers of the heart and treat abnormalities.
CT scan: Computed Tomography scan; a medical imaging technique that combines a series of X-rays taken from different angles and computer processing to create cross-sectional images of the bones, blood vessels, and soft tissues.
ER: Emergency Room.
ED: Emergency Department.
MRI: Magnetic Resonance Imaging; a medical imaging technique that uses a magnetic field and computer-generated radio waves to create detailed images of the organs and tissues.
OB: Obstetrics.
OR: Operating Room.



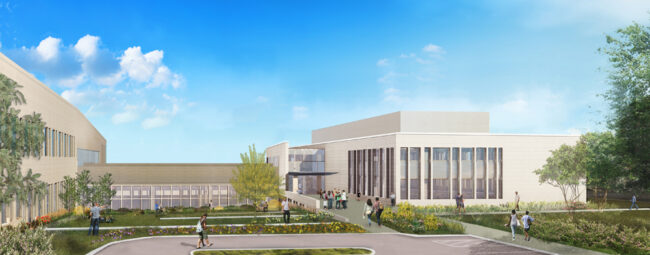

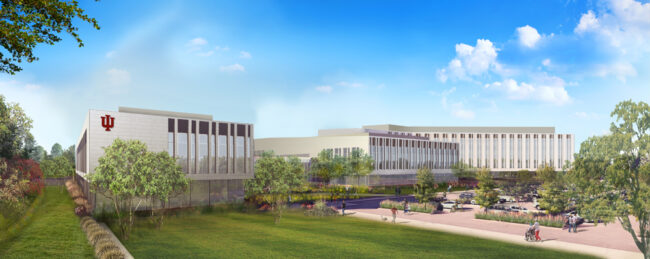

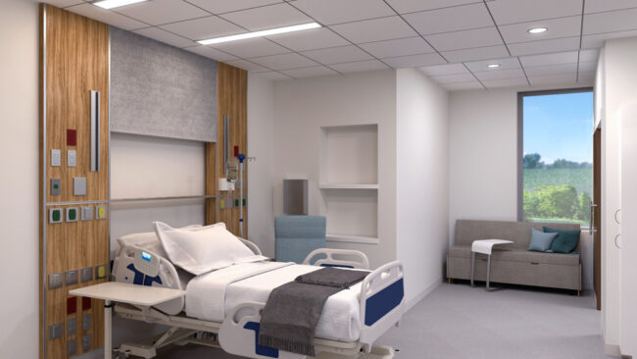
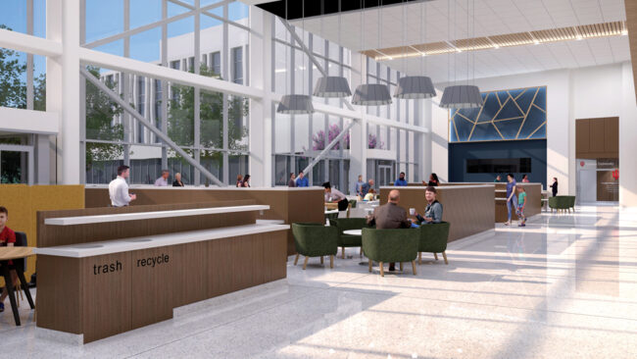
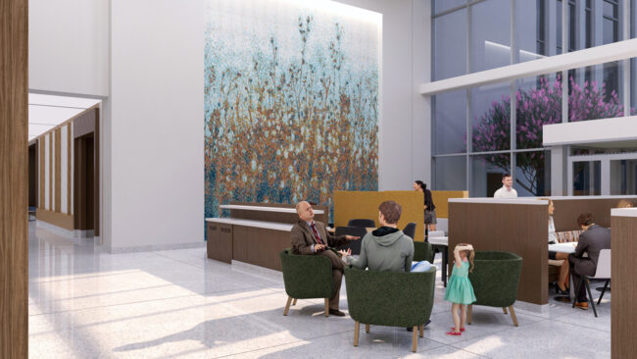
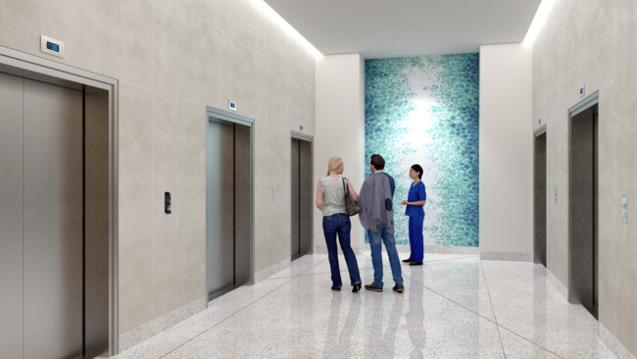
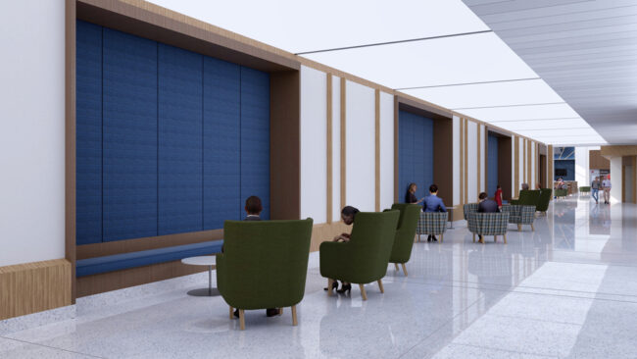
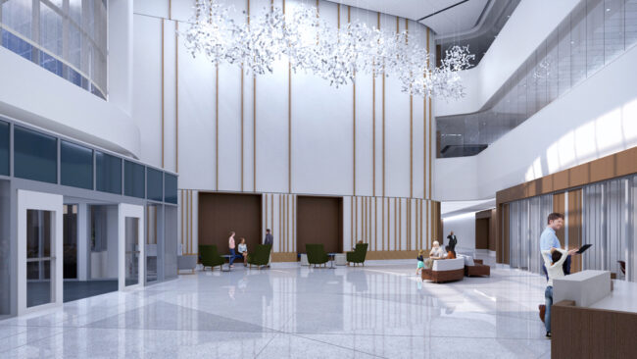
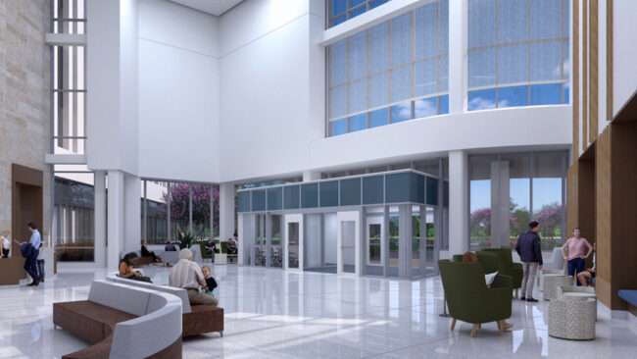

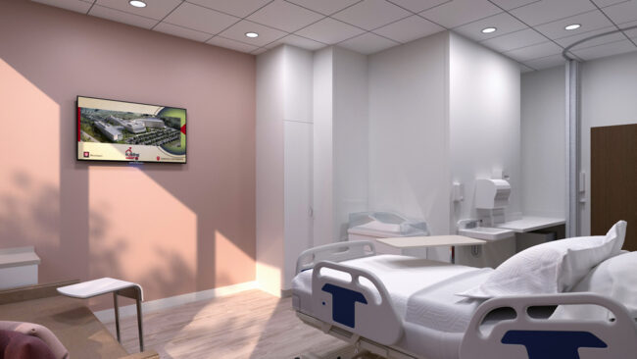
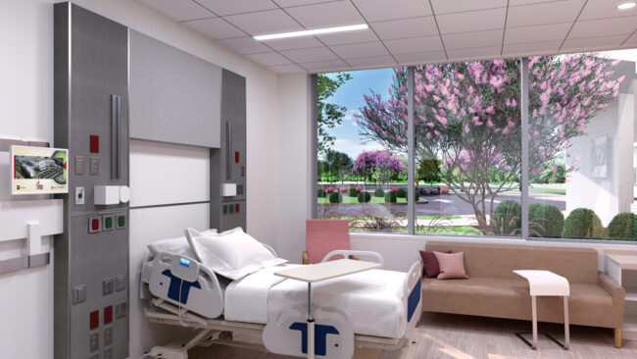
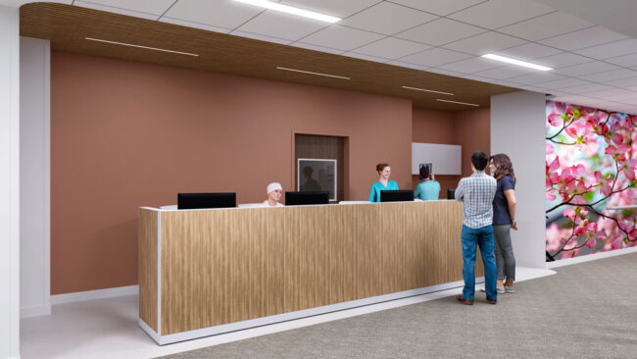
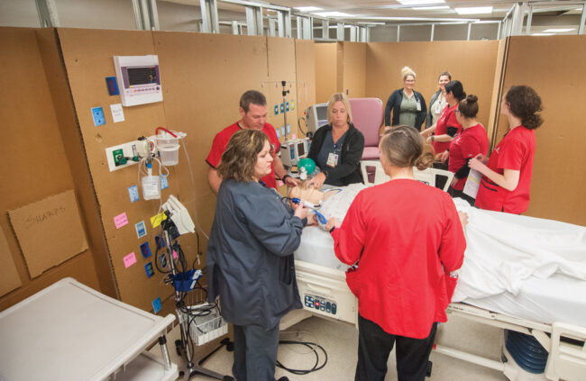
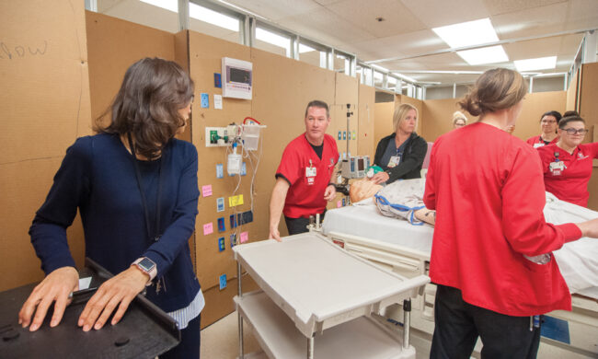
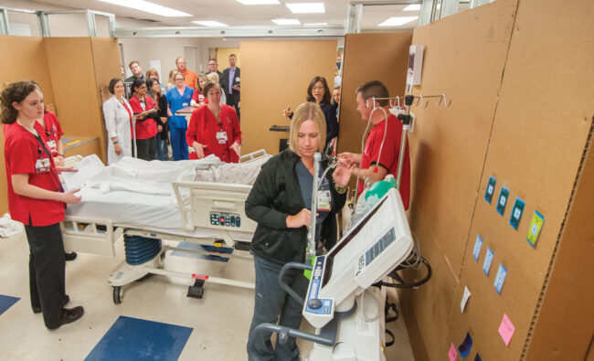
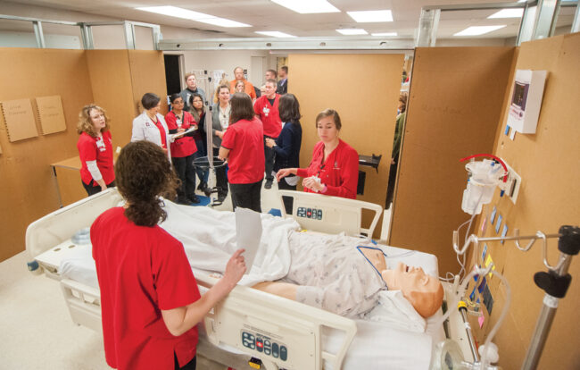

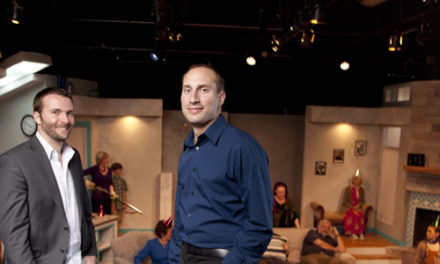








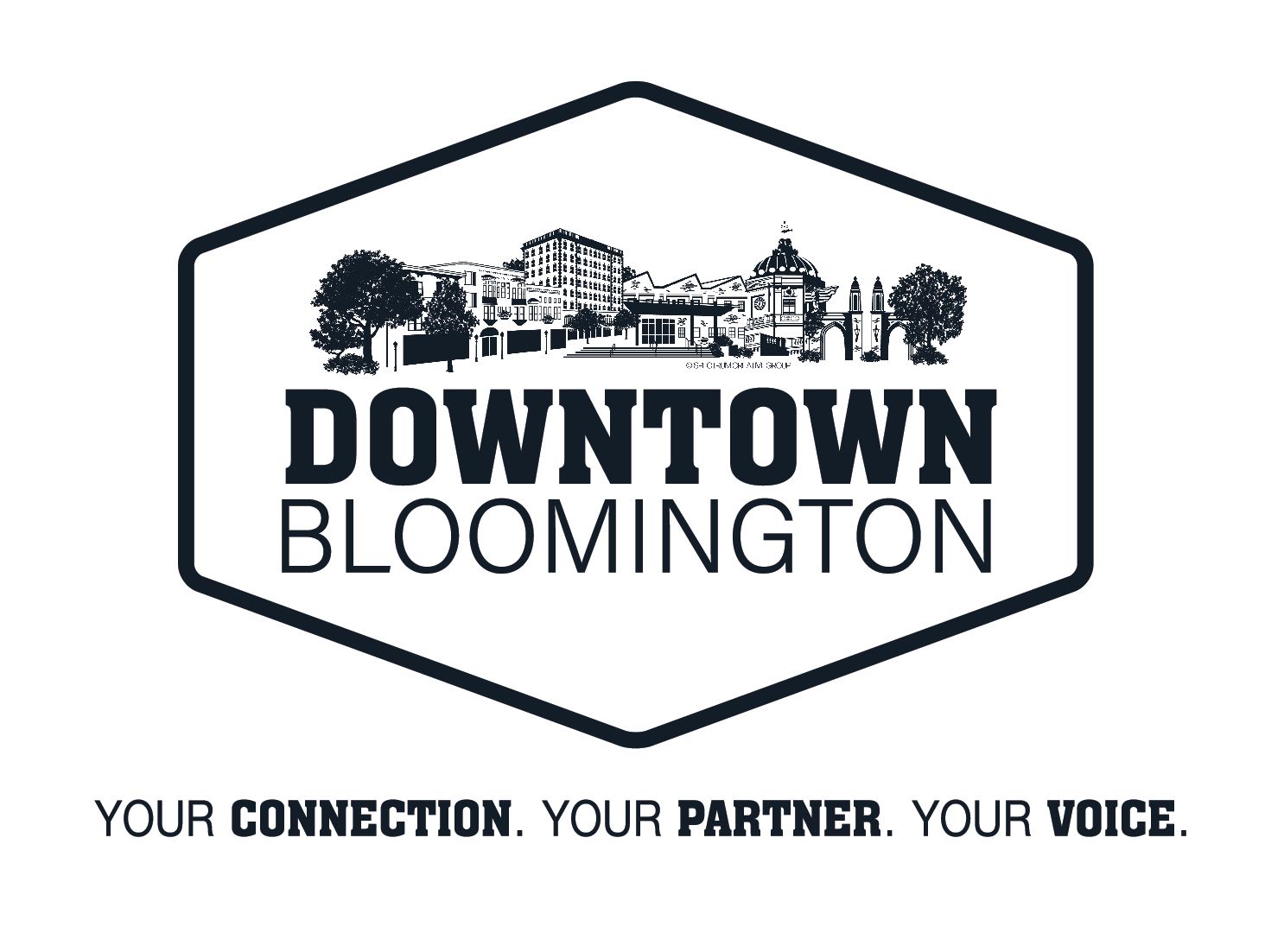


This is an absolutely FABULOUS and fabulously written article! Thank you so much! It gives me great security and hope for an advanced presence of health care in our community!