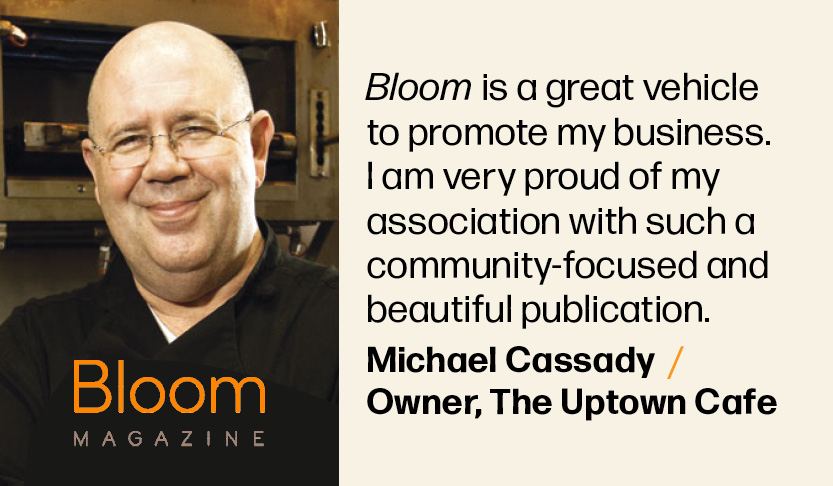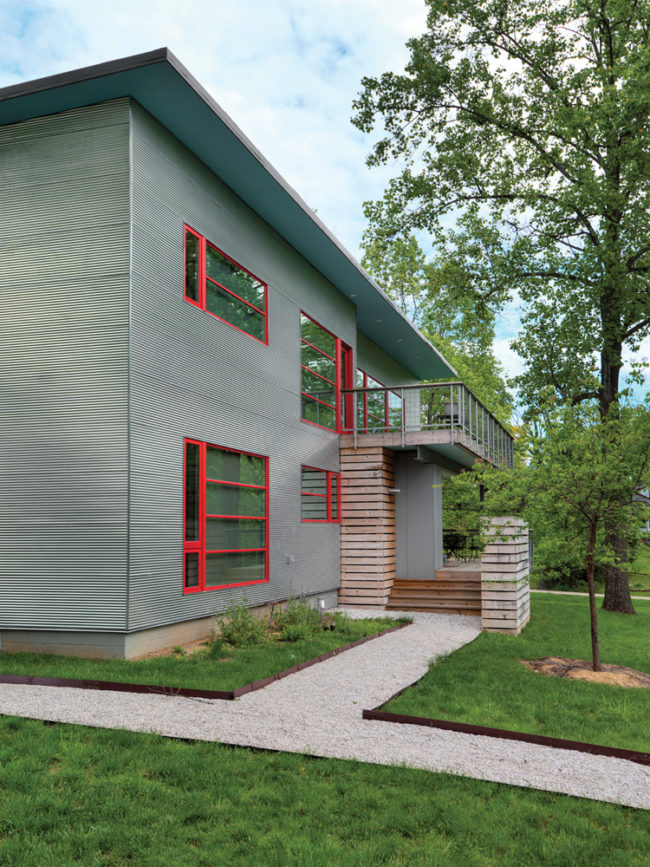
by TRACY ZOLLINGER TURNER
photography by KENDALL REEVES
This home was featured in Bloom’s June/July 2017 Homes Issue.
Tucked away on a small side street in an east-side neighborhood, Laura Plummer and Michael Nelson’s ultra-contemporary home stands in contrast to everything that surrounds it. Corrugated steel siding plays games with the sunlight, constantly shifting the texture and structure of its boxy, two-story form with shadows. Every window and doorway pops with bright red trim, infusing the factory-made elements with modern-art spirit.
Laura and Michael long envisioned living in a wide-open space with a loft bedroom. In 2013, the chance to buy
a ramshackle home offered them the opportunity to build something new and wildly distinctive over an old, somewhat tricky basement foundation. Despite major obstacles like termite damage and dilapidated plumbing, the couple managed to get the majority of the old house demolished and the new one designed and built in about two years.
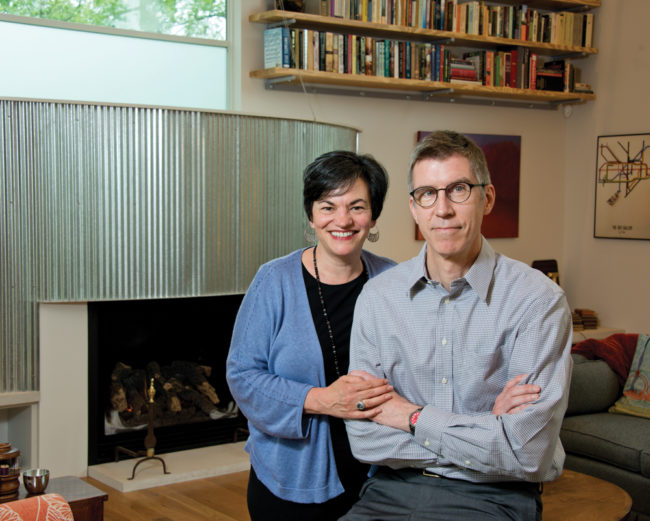
Architect Sam DeSollar designed a home that met Laura and Michael’s desire for an open floor plan with an industrial aesthetic. Michael has referred to it as “hardware store modernism.” Built by Dave Sharp of Sharp Designs, many of the same materials and fixtures are used inside and out. The outdoor balcony, interior stairwell, and bedroom loft are bounded by sturdy goat fencing held in place by speed rail posts.
Closets are closed off with heavy sliding barn doors. Corrugated steel makes an indoor appearance, not only on shower walls but also surrounding the fireplace, which is flanked by impressive, raised bookcases that require a rolling ladder to access.
The demolition process of the old home was painstaking and largely bulldozer-free. While the bulk of the excavated material was donated or given to friends, a few vestiges of the old house—a 1951 Aladdin Pasadena kit home with additions—were preserved.
A wet bar was created from white 1950s-era metal kitchen cabinets (from the home’s apartment addition), repainted an orange-red by Bloomington Powder Coating, and topped with old butcher block Laura salvaged years ago. The main kitchen’s original wooden cabinets were refashioned into an island, topped by three enormous slabs of Indiana limestone.
The home offers a constant invitation to look up and out, and the couple find their day-to-day living habits have changed. “We move around
a lot more here,” says Laura. “We’ve built in places to sit together and read. And it’s always interesting to see where people choose to sit when they visit.”
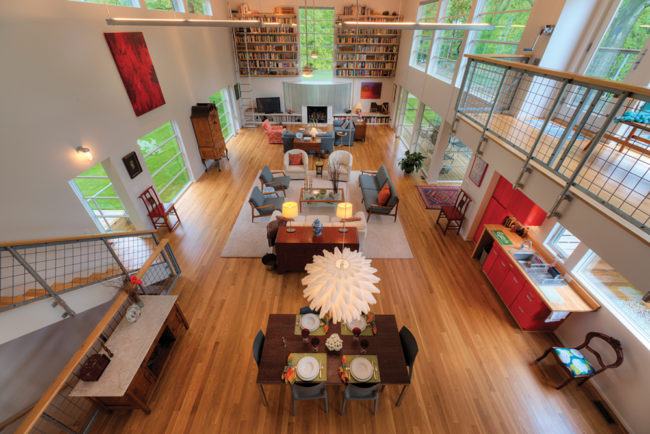
The view from the loft bedroom. “We liked the idea of the house being industrial in a residential setting,” says Michael. The couple worked to find a balance between the use of rougher building components—like metal—and creating a comfortable living space. 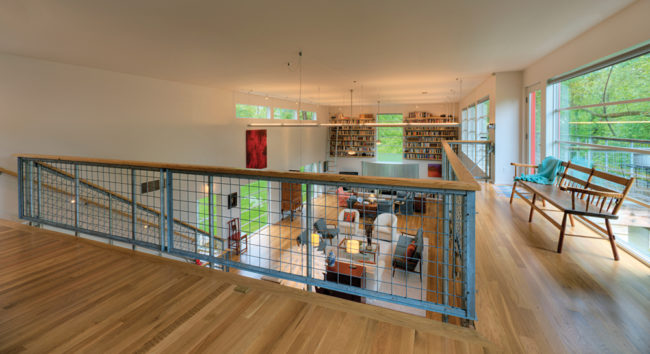
The couple coveted a second-story loft bedroom because they wanted to feel like they were “up in the trees,” says Michael. “That’s what it feels like,” says Laura. “We have a view of the house. The bookcases and paintings feel like they are part of the bedroom.” 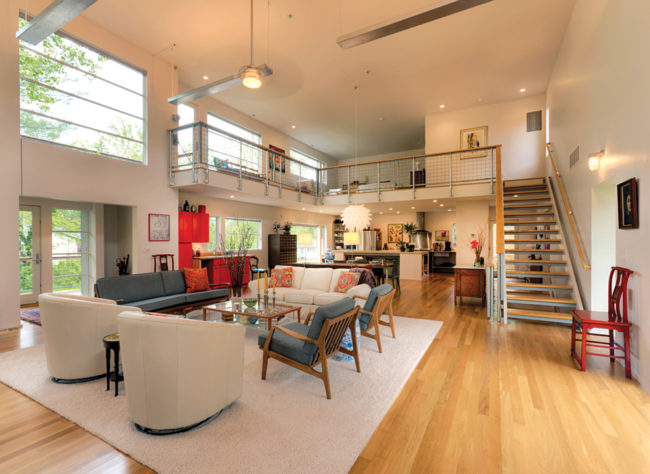
“The space is able to take all of the antiques we have and not feel ponderously traditional,” says Laura. 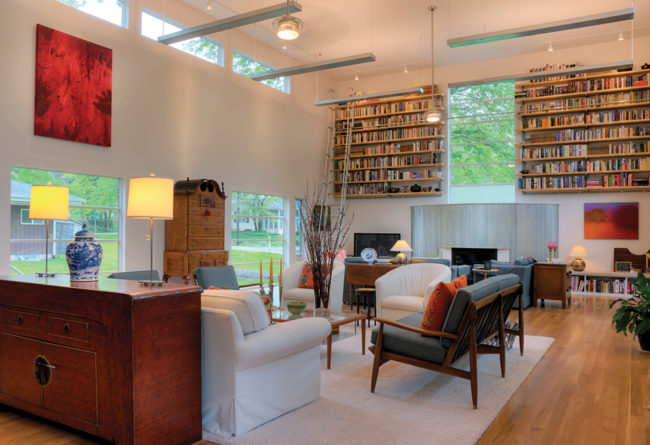
The second-story bookshelves are a more recent addition. To fill them, Laura and Michael carried books up the ladder, armload by armload. 
An old library card catalog index cabinet that Laura picked up from the IU Surplus Stores pays homage to the couple’s origins. “We both did our dissertations using these for research,” she says. “When I saw it for sale, I bought it sentimentally, not really knowing what we would do with it.” Wine bottles turned out to be a perfect fit. 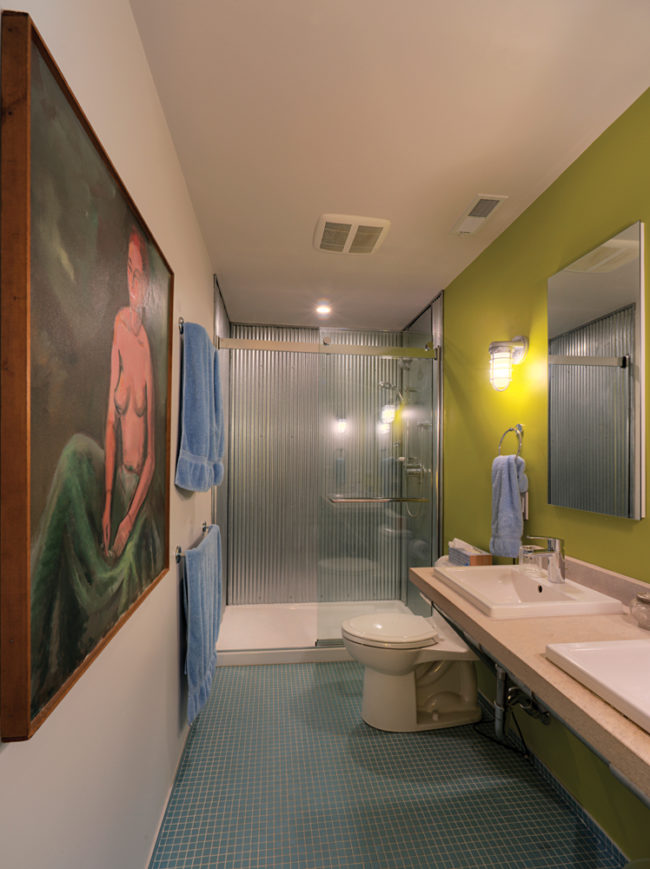
The couple made consistent fixture and design choices for the bathrooms, including pale blue mosaic floor tile, steel tubing, accent paint colors, and the corrugated metal that was used for the home’s exterior. A painting by Laura’s uncle hangs in the loft bath. 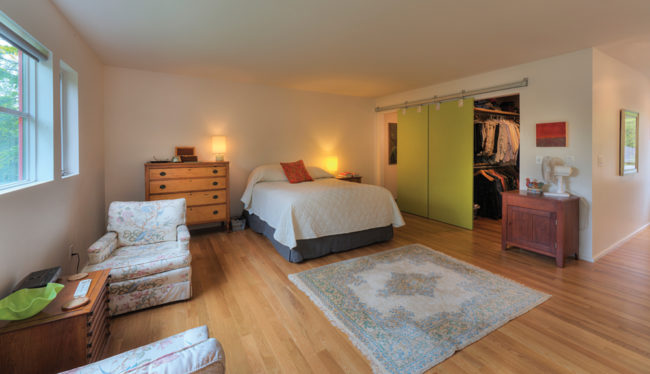
The hardware on the heavy barn doors to the closet and bathroom in the master bedroom comes straight from a farm supply store, not some novel design company. 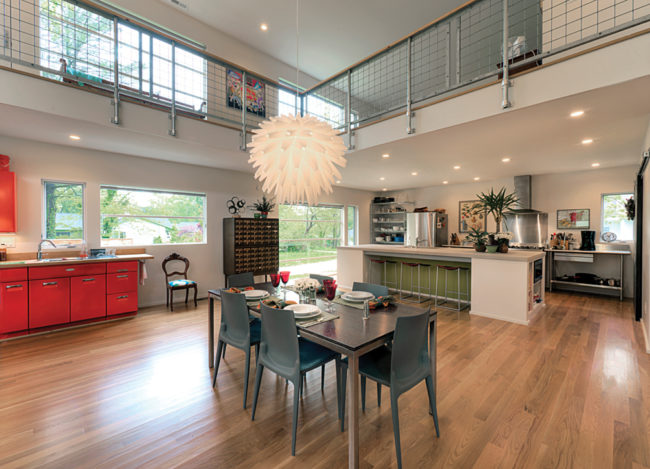
The house is decorated with a mix of antiques, several newer furnishings from Relish, and a mulberry paper chandelier called Anemoi designed by Jiangmei Wu, an assistant professor of design at IU.






