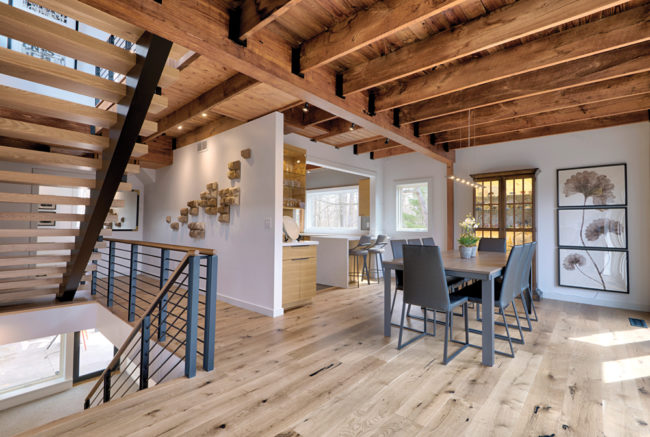
by LEE SANDWEISS
photography by KENDALL REEVES
This home was featured in Bloom’s June/July 2018 Homes Issue.
In 1985, when Marsha Herman-Betzen and Keith Betzen told their daughter, Rachel, then 8, they were going to buy a ramshackle, four-story house on 10 wooded acres near Unionville, Indiana, she wept.
Marsha recalls Rachel sobbing, “Why can’t we just live in a normal house?”
From leaky roof to flooded basement, the structure was afflicted with broken windows, unfinished subflooring, frozen pipes, and a tattered tarpaper exterior.
“It didn’t have a kitchen, toilet, ceiling, or walls. But it did have the awful smell of a seven-year party house,” remembers Keith, an inventor and retired veterinarian. “But Marsha and I could see the potential. After 11 months of hard work, with the help of a friend, we were able to make the house livable and financeable.”
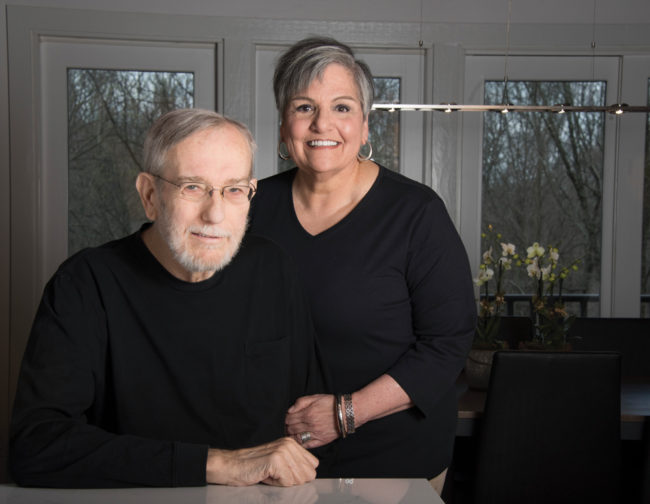
Years passed. Rachel grew up in the house and went off to college. Marsha and Keith, now in their late 60s, were still in love with their home’s beautiful setting, but they knew the house needed some adaptations if they were going to remain in it.
“Keith grew up in West Texas—the flattest place on earth,” says Marsha, who is retired from her position as executive director and CEO
of Association of College Unions International, based in Bloomington. “I grew up in a part of New Mexico where the tallest tree was a piñon. We fell in love with the rolling hills and deciduous trees of southern Indiana 32 years ago. Coupled with the quality of life found in a college town, we knew there was nowhere on earth we would rather be than Bloomington. We discussed moving, but figured, to heck with that. We wanted to figure out a way we could age in our home.”
The couple consulted with Barre Klapper of Springpoint Architects in spring 2016 and drew up a list of priorities for an extensive remodel, including an elevator to access all four floors. Loren Wood Builders took on the project in two phases, the first of which was a reinvention of the kitchen.
Marsha, a passionate cook and baker, is thrilled with her new dream kitchen that features cork flooring and continuous-grain, quarter-sawn white oak cabinets built by John Stoll of Stoll’s Woodworking in Odon, Indiana.
“I wanted the countertops clear and everything hidden, but also maximum efficiency and accessibility,” Marsha explains. “I researched pull-down and pull-up inserts for the cabinet interiors so if, God forbid, I end up in a wheelchair, I can get to everything.”
In April 2017, with the kitchen complete, the Loren Wood crew began the rest of the home’s transformation, a challenging year-long remodel. During the process, part of the roof was torn off to create a stunning master suite with a bathroom that includes a heated tile floor and a curbless shower in a space that had previously been a screened-in porch. Windows were switched out and more were added to enhance the spectacular views. A floor was raised, the elevator installed, and extra-wide doorways built throughout. Whenever possible, the new construction incorporated repurposed materials from the 1980s’ version of the home, including original red oak floor joists.
“We couldn’t be more delighted,” Marsha says. “We wanted to bring the outside in. Barre’s design and Loren’s crew made that happen.”
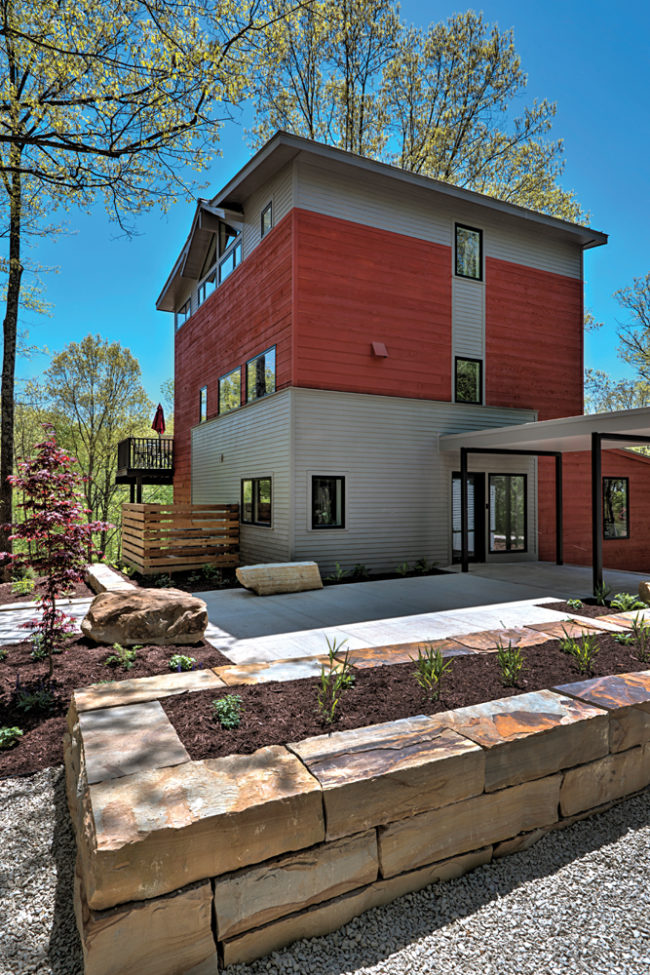
Marsha and Keith radically altered the four-story home they bought and rehabbed in the 1980s so they could age in place; 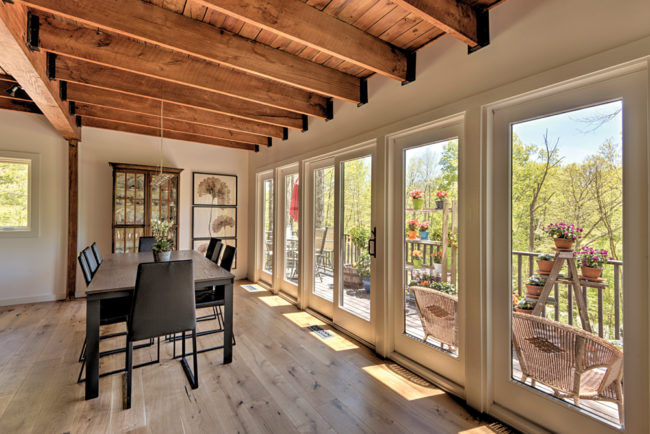
The dining area with a spectacular view. One of the goals was to make the surrounding scenery a feature that accentuates the minimalist interior and brings the outside in. 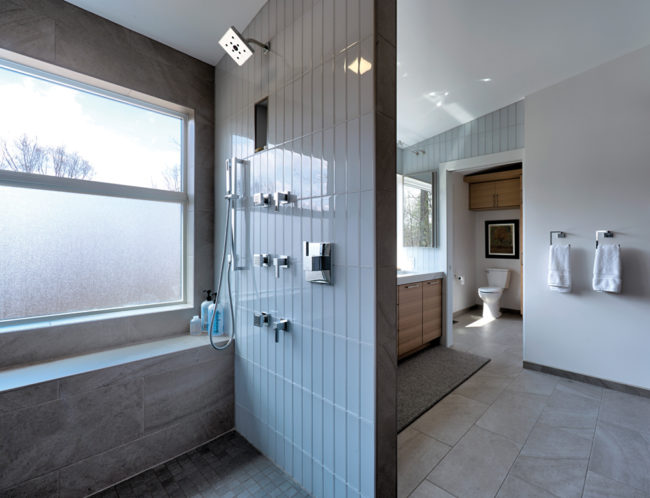
The renovation’s second phase included removing the home’s roof to create a spacious master suite. A screened-in porch was transformed into a master bathroom with phenomenal views, a heated tile floor, curbless shower, and custom mirrors. 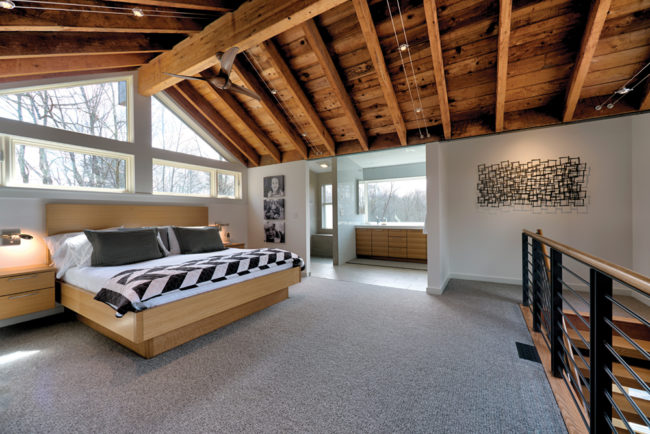
Loren Wood Builders raised a portion of the floor to make the master bedroom one level and created a walk-in closet and elevator access. Every window on this floor was replaced, and many were added throughout the entire home. 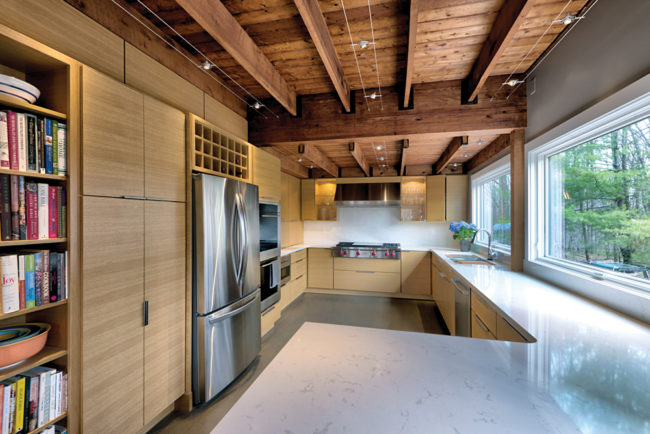
Loren Wood Builders addressed the home’s remodel in two phases, the first of which was the kitchen. The wheelchair-accessible space features continuous-grain, quarter-sawn cabinetry by John Stoll of Stoll’s Woodworking in Odon, Indiana, cork flooring, and spectacular views of the surrounding woods. 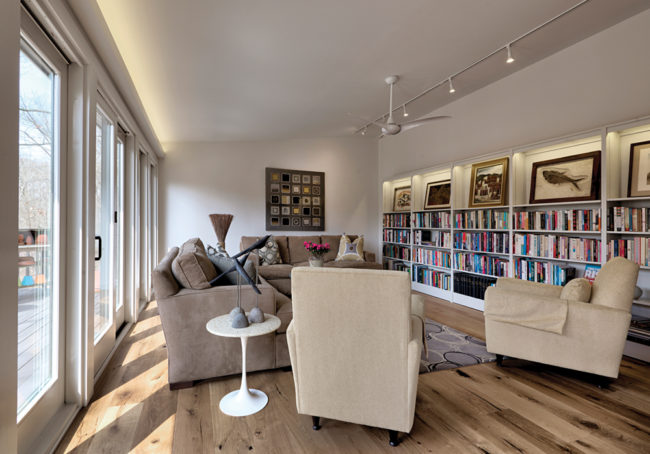
The living room features engineered white oak flooring and a wall of windows, as well as access to the outside deck. Marsha found many of the home’s furnishings at Relish before the store closed in October 2017. 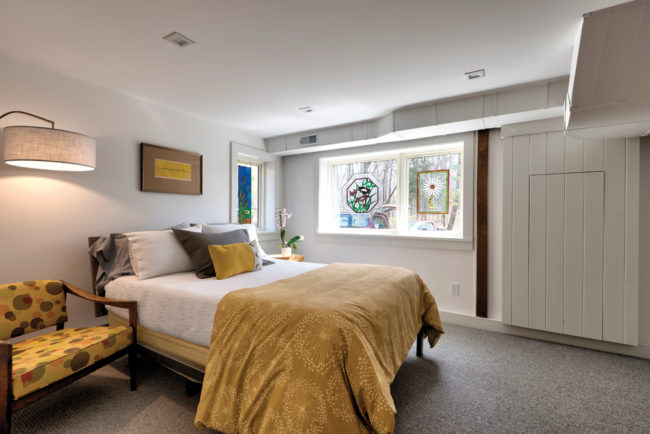
A bright, welcoming guest room.















