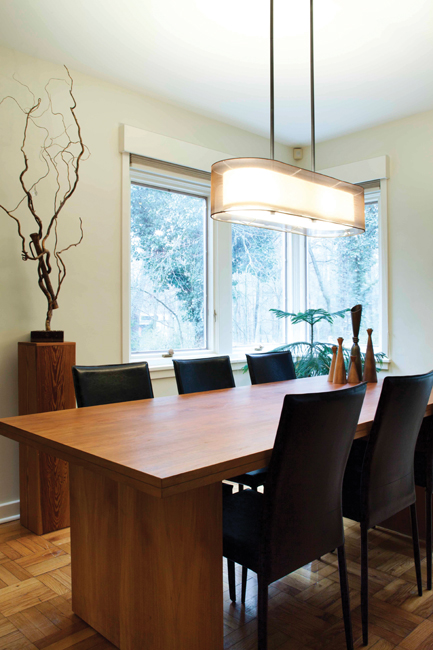
by LEE ANN SANDWEISS
photos by SHANNON ZAHNLE
This home was featured in Bloom’s June/July 2013 Homes Issue.
Their future home had been on the market for just two hours when Sharon and Brad Fugate stepped inside with real estate agent Scott Owens in April 2012.
“We made an offer on the spot,” says Sharon, who with Brad is the former proprietor of the Bloomington store Relish. “We are not impulsive people, but this was so right. We were smitten—it was absolute love at first sight.”
Built in 1941 for Walton and Adela Bittner, the distinctive white house is nestled in a wooded half-acre lot in the serene, leafy Bittner Woods neighborhood on the city’s southeast side. Architect William Strain designed the house in the International Style, which was rare for an Indiana residence in the 1940s. International Style emerged in the United States and Europe in the 1920s and ’30s and embraces Bauhaus clean lines and lack of ornamentation. The actual term “International Style” was coined in 1932 by two American architects, Philip Johnson and Henry-Russell Hitchcock. The Fugates’ home was built of materials classic for the style, including cement blocks and glass bricks.
“This is a modern house with a sense of history,” says Sharon. “This house has a wonderful ease about it. There’s incredible storage for an old house. The other wonderful aspect is that the layout invites you to use most of the house all of the time.”
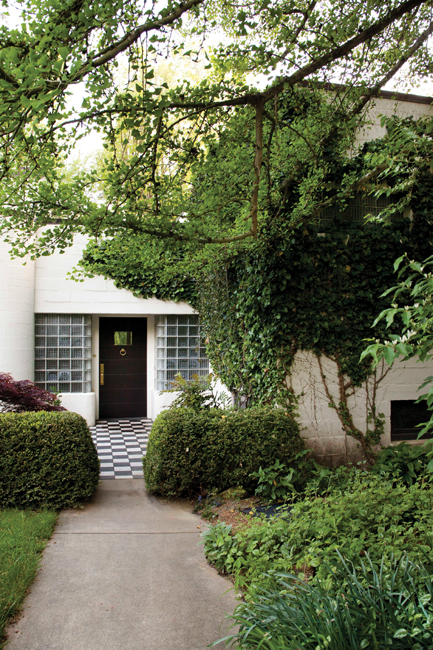
The Fugates are just the third owners of the 72-year-old house, which has been featured on Indiana Landmarks’ Mid-Century Modern Home Tour. At approximately 3,000 square feet, the house has three bedrooms, two bathrooms, and a living room with the original oak parquet flooring. Previous owner John Hartley, who lived there for almost 25 years, contracted Stone Cabin Design to make period-appropriate updates that enhanced the house’s functionality, including new kitchen cabinets, a remodeled upstairs bathroom, and built-in cabinetry and shelving on the lower level.
“John did the heavy lifting, and we are in the position to enjoy what he did,” says Brad. “We made some small changes but mostly just freshened up the interior paint.”
The house’s white walls offer a gallery-like display of Brad’s artwork, including many large mixed-media pieces and paintings. Notes Brad, “The corner windows free up wall space, and the understated trim doesn’t compete with the artwork. We previously lived in a Victorian cottage. This is much different.”
Originally from Missouri, the Fugates moved to Bloomington from North Carolina in 1987, with Brad planning to pursue an M.F.A. at Indiana University. Several years later, Sharon and a friend opened Grant Street, a home-furnishings store that was the precursor to Relish, which the Fugates operated from 2004–2017.
The Fugates are clearly enamored with their home. Two upholstered chairs from Relish face out from corner windows in the living room, where Sharon says she and Brad like to sit in all seasons and gaze at the landscaping around the house’s concrete patios.
“You are always aware of the outdoors when you are in this house and aware of its interior when you are outside,” Sharon says. “It’s a special place to be at all points of the day.”

Sharon and Brad Fugate say they were “smitten” when they first saw their house. 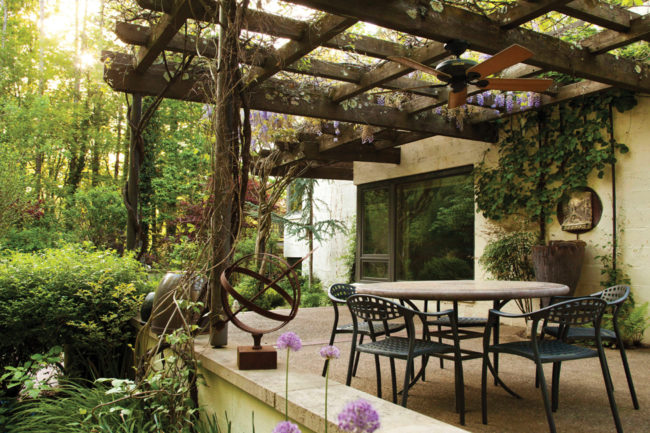
Large porches and a pergola provide outdoor living space for relaxing and entertaining. 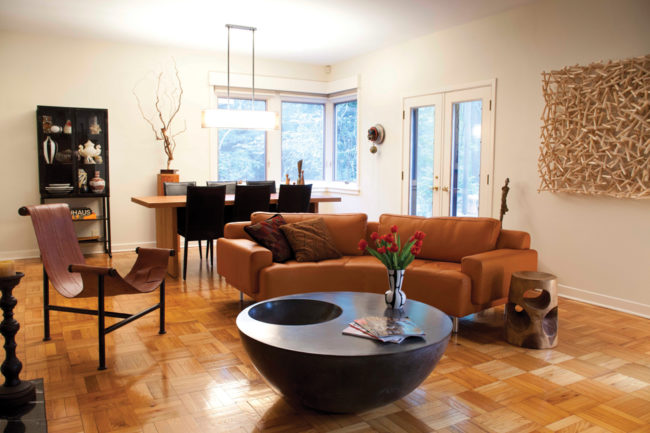
Sharon and Brad, previous owners of Relish, prefer an eclectic aesthetic for their home’s interior design. 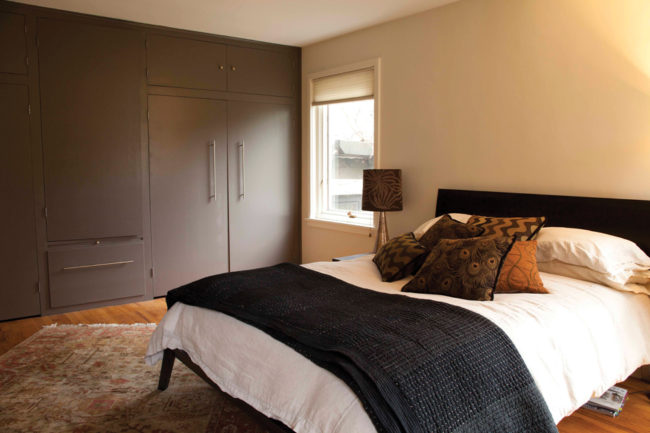
The master bedroom has built-in closets that were added in the 1950s. 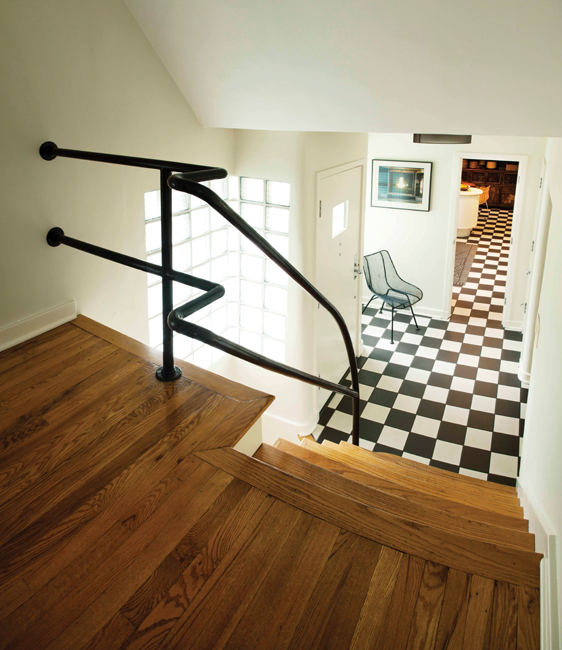
The Fugates were swept away by the dramatic staircase. 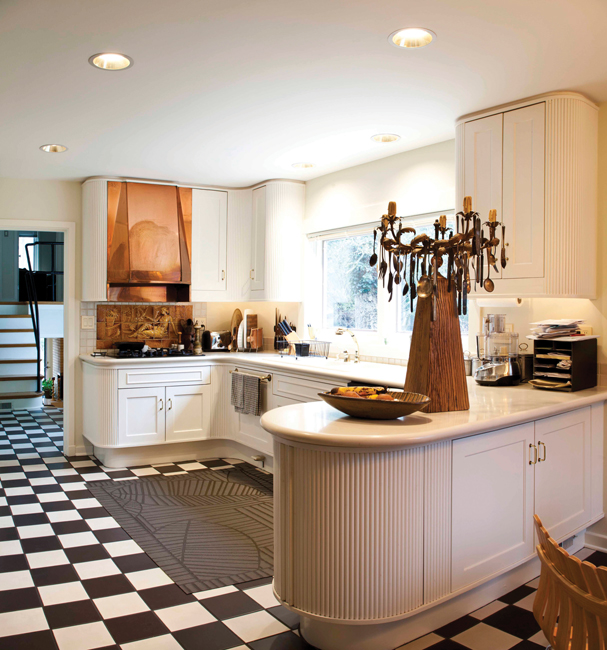
The former owner renovated the kitchen in the 1990s to complement the house’s International Style. 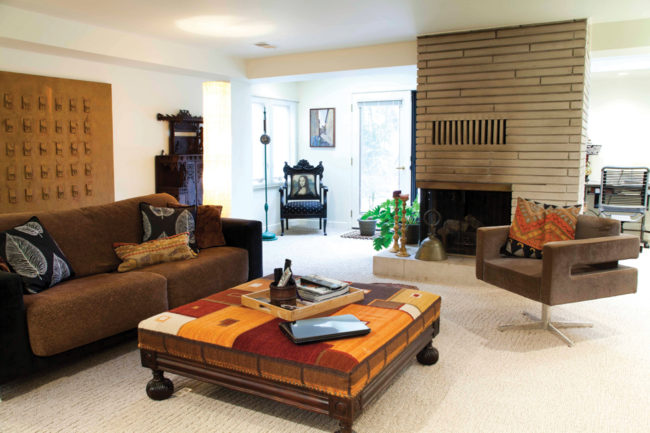
The lower level of the Fugate home, which includes this TV room, was once a garage. 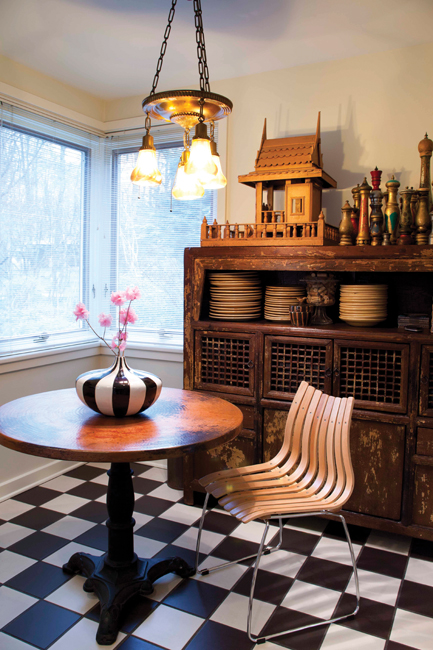
In the kitchen, a large antique Chinese cabinet is topped with a pepper mill collection.










